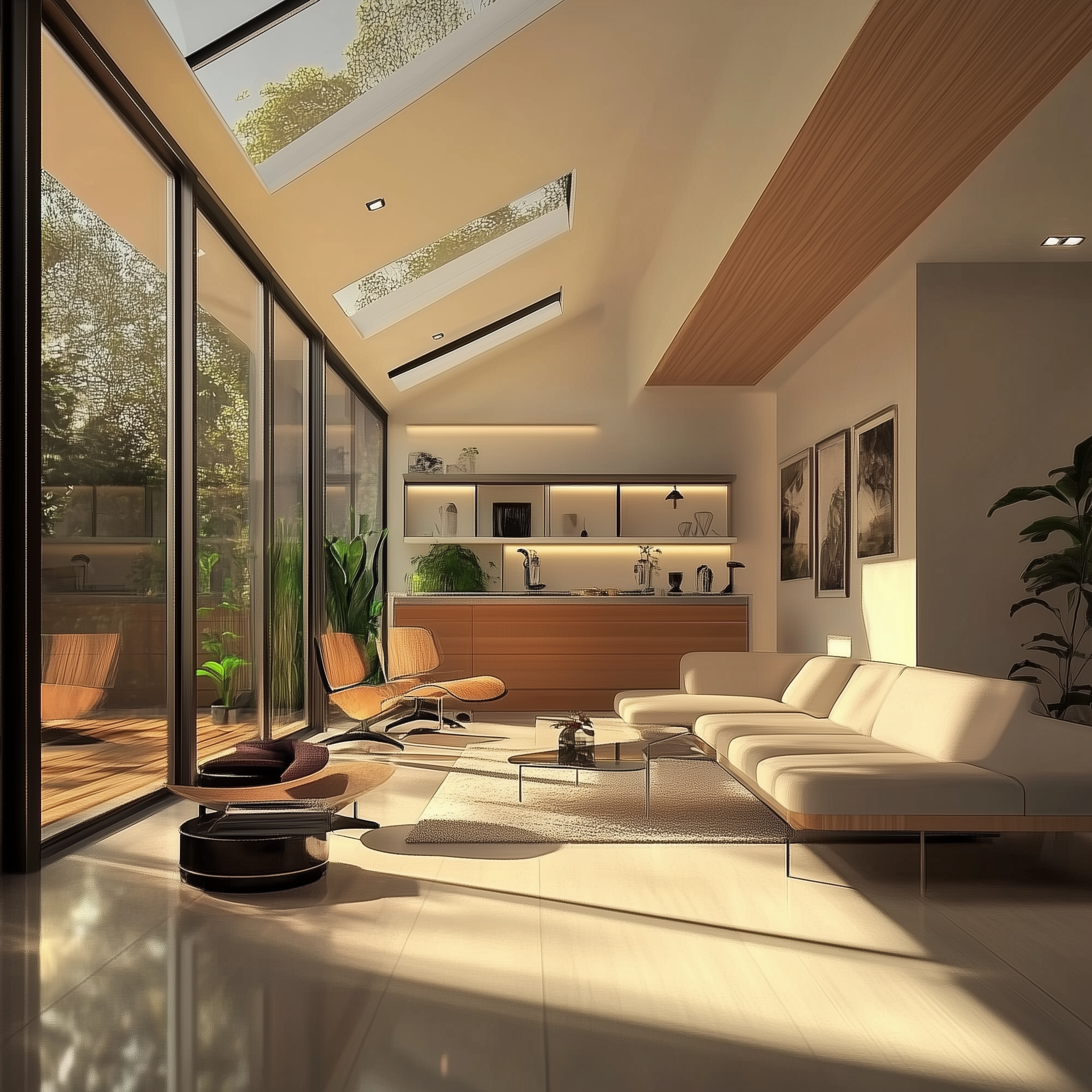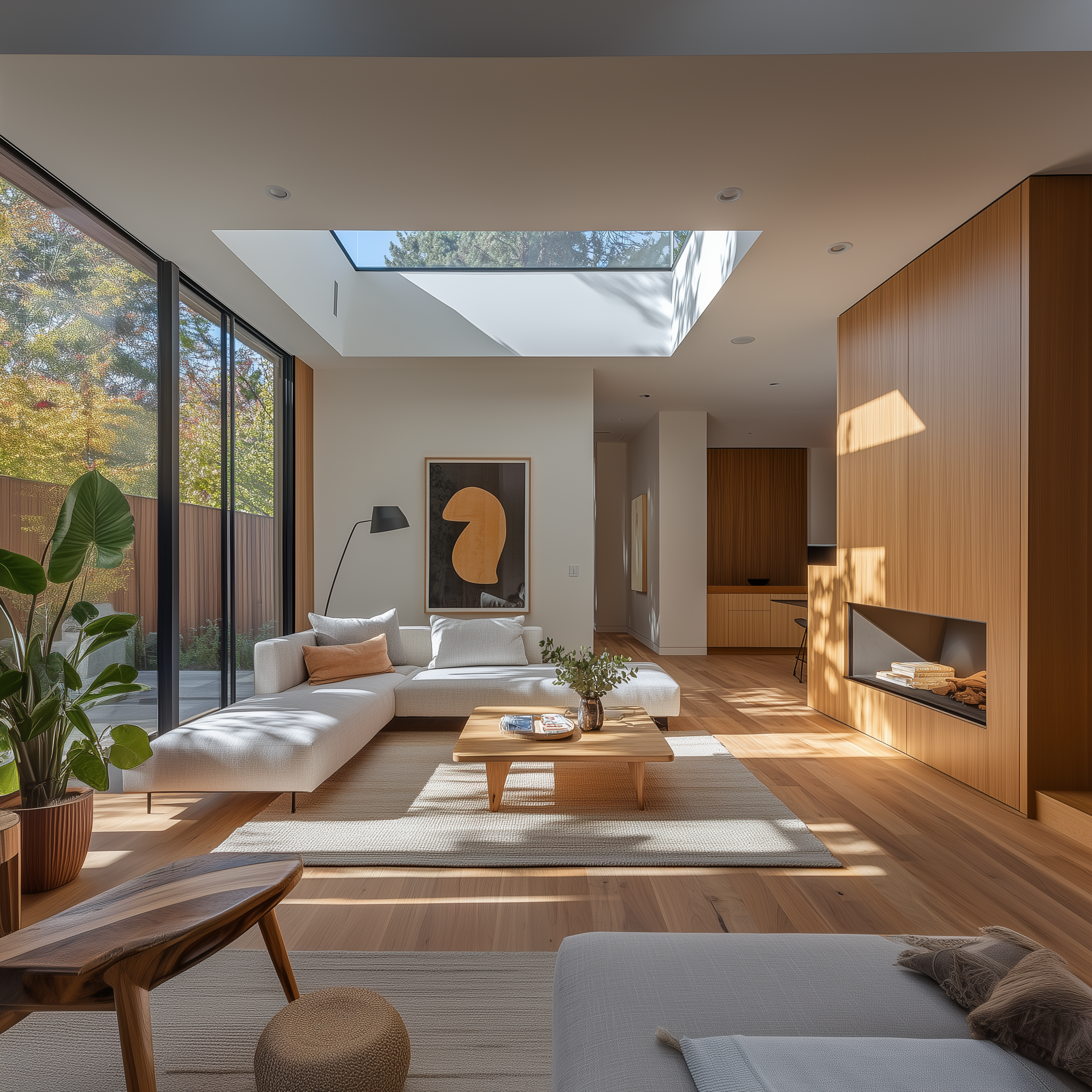Everything you’re Dying to Know about
an ADU
Building
Jan. 2025 | California
-
Our in-house architect will work closely with you and our General Contractor to create your dream ADU
-
Permits can be a puzzle, but we’re here to solve it.
-
Our contractors are ADU pros, delivering quality craftsmanship at every step.
We manage the team so you can focus on the big picture.
We’re going to break this down for you in 3 simple steps.
What is an ADU?
is a secondary housing unit that is conveniently located on the same lot as a primary residence. Often affectionately referred to as "in-law suites," "granny flats," or "charming backyard cottages," ADUs can be designed as either attached to the main home or as standalone structures, depending on the available space and personal preference. They typically include essential living features, such as a fully equipped kitchen, a bathroom, and a separate entrance, making these units ideal for multi-generational living, generating rental income, or providing comfortable accommodations for guests.
An Accessory Dwelling Unit (ADU)
With the steady and continuous rise in demand for innovative and affordable housing solutions, accessory dwelling units (ADUs) are becoming increasingly popular in urban areas and various neighborhoods across the country. These unique and versatile living spaces offer remarkable flexibility for both homeowners and renters alike, providing an excellent option for multigenerational living or rental opportunities. Additionally, ADUs significantly enhance overall property value without requiring a large additional footprint or extensive renovations, making them an appealing choice for those looking to optimize their living space.
➊ Design
A great ADU starts with thoughtful design. Here’s how we help you bring your vision to life:
Navigating Local Regulations:
We break down zoning laws, size restrictions, and setbacks so your property is ADU-ready.
Parking requirements? Permits? We’ve got it covered.
Budget Planning:
We work with you to create a realistic budget that includes all 3 stages - Design, Permits, & Construction.
Need financing? We’ll guide you through the options.
Custom Design Solutions:
Our designs focus on maximizing space, energy efficiency, and privacy.
Thinking ahead? We future-proof your ADU so it evolves with your needs.
❷ Permits
The least sexy piece of the puzzle, but we’re here to solve it.
Our team prepares detailed, compliant design plans for city review.
We handle submissions and follow-ups with the planning department, saving you time and stress.
From construction to utilities, we manage every necessary permit.

❸ Construction
With permits in place, we turn plans into reality with care and precision:
Skilled Construction Team:
We are ADU pros, delivering quality craftsmanship at every step.
We manage the team so you can focus on the big picture.
Seamless Project Management:
You’ll stay in the loop with regular updates on timelines and progress.
We keep costs on track, ensuring no surprises.
Attention to Detail:
From the foundation to the finishing touches, we prioritize quality and compliance.
Final Steps: Inspection and Move-In
Here’s how we wrap up your ADU project:
Final inspections are scheduled and overseen by us to ensure everything meets code.
Once approved, we secure your certificate of occupancy.
Whether you’re moving in or renting out, your ADU is ready for its debut.

FAQs
-
The cost of building an ADU varies depending on size, materials, design complexity, and local construction costs. On average, you can expect to invest between $150,000 and $350,000. We’ll work with you to create a design and budget that aligns with your goals.
-
The timeline for building an ADU typically ranges from 6 to 12 months. This includes design, permitting, and construction. We manage the process to ensure everything stays on track.
-
In many cases, yes! ADUs can be rented out for long-term or, in some areas, short-term stays. Local zoning laws and HOA rules will dictate your options, and we’ll guide you through the specifics.
-
Modern ADUs are often designed with energy efficiency and sustainability in mind. We provide options to incorporate features like energy-efficient windows, insulation, solar panels, and water-saving systems to reduce environmental impact and operating costs.
-
Adding an ADU may increase your property’s assessed value, leading to a modest rise in property taxes. However, the potential rental income or property value increase often outweighs the additional tax burden. We can help you understand the financial implications specific to your area.
-
Absolutely! Incorporating fire-resistant materials like metal roofing, fiber cement siding, and fire-rated insulation can significantly enhance safety. You can also install ember-resistant vents, opt for non-combustible decks, and create a defensible space with fire-resistant landscaping. We’ll help you integrate these features into your ADU design for added protection.
To find out more about how we design & build fire-resilient homes, click here.

Want to know more?
Just share a few details, and we'll be in touch soon. We're excited to connect with you!










